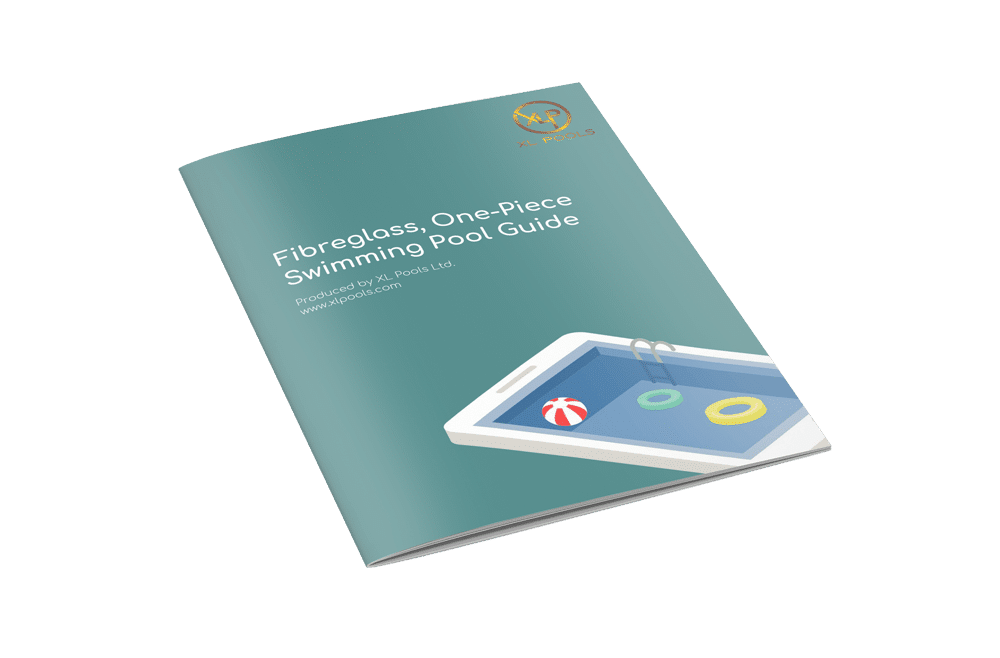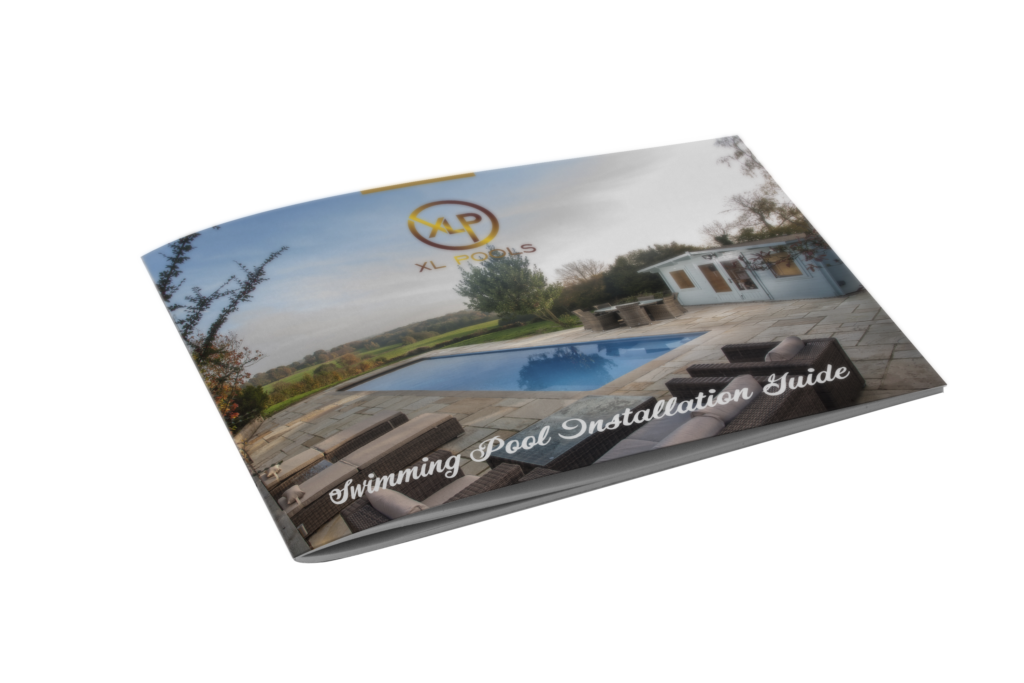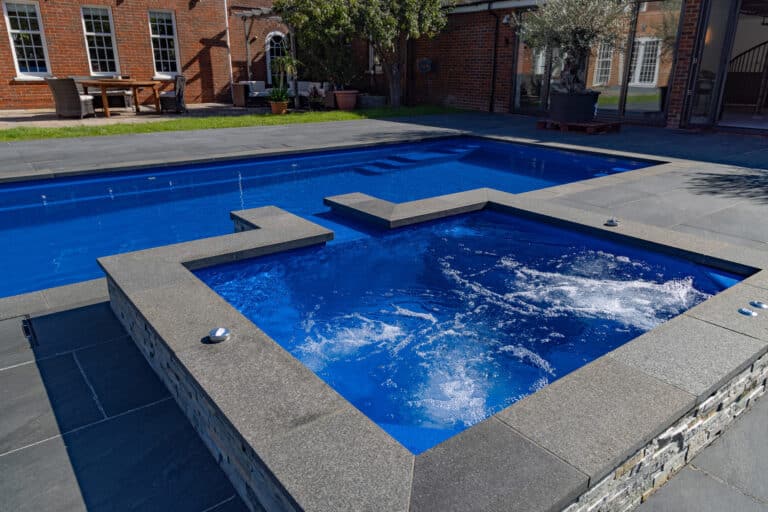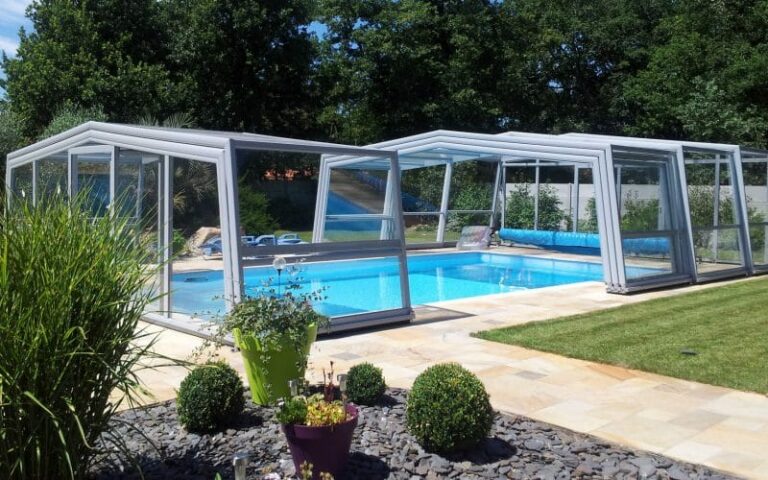Pool Shell Construction Methods – Differences, Advantages & Drawbacks
There are essentially five types of pool shell; those erected above ground; the concrete, the liner, the ceramic modular, and the stainless steel.
Most domestic pools are of the ‘freeboard’ design. That is to say that the water level is approximately 150mm below the level of the pool deck or 50-100mm in the case of a compass design line. Surface water draw-off is via a number of surface water skimmers (quantity dependent on overall volume of pool) set into the pool wall at finished water level. A skimmer is connected to the pool’s filtration plant and is under suction from the circulation pump drawing water off the surface and the top few centimetres where the majority of dirt and debris collects. Water passes through a basket which strains out large contaminants before being passed through the filter via the pump.
Alternatively, the pool can be designed with the water level at the same height as the pool surround, know, as ‘deck level’, like pools in the commercial sector. In this case the water overflows into a channel in the deck around the perimeter of the pool and gravitates to a balance tank which is separate from the pool. This tank holds an additional volume of water. By drawing water from this tank and pumping it into the already full pool shell, the water in the shell rises and overflows into the channel, and so back to the balance tank. By this system the water level is maintained at the same level as the pool surround. Deck level pools are generally accepted to offer more efficient filtration and circulation given that the surface draw-off takes place constantly over the entire perimeter, whilst filtered water returns to the pool via inlets near or in the floor, thus eliminating any dead-spots of uncirculated water. However, pools of this type are much more demanding, and therefore more costly, from a construction point of view.
Whilst either type of construction can be considered for indoor or outdoor pools, it is more common to see deck-level pools indoors and a greater proportion of freeboard pools outdoors. Any of the pool construction types described in this section are suitable for either indoor or outdoor installation. There are, however, some specific design considerations though which pertain to one or the other.
CONCRETE POOLS
The concrete shell should be designed to BS EN 1992 (Eurocode 2), Parts 1, 2 and 3.
In general terms Parts 1 and 2 replace BS 8110 and deal, as before, with the construction of reinforced concrete structures. It is Part 3 which deals with the construction of water retaining structures and consequently replaces BS 8007. Therefore a reinforced concrete pool shell is designed and built to either BS EN 1992 (Eurocode 2), Part 1 or BS EN 1992 (Eurocode 2), Part 3.
Absolute water tightness is required and demands that the concrete shell will hold water before the internal rendering is applied in cases when it is to be installed over or immediately adjacent to habitable accommodation; and all pools in the commercial sector. The latter relies on the internal rendering to retain the water. Indeed Water Regulations 1999 require all pool structures to be “watertight” or leak free.
A structural engineer should design concrete pool shells and according to SPATA Standards. The calculations should be made available to the client if required. This shell is described as a monolithic structure in that it is an entity in its own right and should in theory be able to hold the volume of water whether in or out of the ground. In commercial and some domestic installations a void or undercroft is designed around the pool to house air heating ductwork and water pipes and in this case the strength of the pool shell is of paramount importance.
The method of constructing shells can also vary. In commercial installations one method is a poured floor and shuttered walls with both thickness and reinforcing according to the design. This is also suitable for smaller pools but the cost of the shuttering can be high. Cavity block walls containing reinforced concrete tied to a poured floor is a method widely used in the domestic market and for smaller commercial pools. In this case the two block walls act as shuttering for the poured concrete in between; once again both thickness and reinforcing according to the design. The blockwork is quicker and cheaper to construct but due to the block size is limited to gentle curves and therefore shape.
Sprayed concrete, either Shotcrete or Gunite depending on the aggregate size, is applied by spraying it under pressure onto a pre-assembled steel reinforcement frame; the constituents of the concrete mixing at the nozzle of the spray gun. This method of application results in a much lighter shell but one with a greater degree of flexibility in shape.
STAINLESS STEEL POOLS
Stainless steel pools are structurally designed to retain the weight of the water in the same manner as the concrete pool. Some products have supporting frames and others have reinforcing built into them. They are considerably lighter than the concrete type of shell and are usually restricted to the deck level type of pool as the surround channel adds to the strength. In some cases stainless steel can be the finish and in others a vinyl membrane is applied. Angular shapes are favoured rather than free form.
LINER POOLS
Liner pools have a shell that is radically different. Here, water tightness is achieved by a vinyl container (the liner). The structure is non-reinforced and the floor of the pool is porous. The porosity of the floor is to allow ground water to permeate through it should the groundwater pressure become greater than the weight of the water in the pool at which time the flexibility of the liner allows movement to prevent collapse. The liner is supported by a structure, which is not meant to have any great strength in relation to the ground and water, but is there to give shape to the pool and to keep the liner in place. For this reason the liner system is not generally used for large commercial installations. However, there are some products which are similar and due to their more robust design have structural strength.
The supporting structure can be constructed of a variety of materials. Years ago one would see liner pool walls made of wood or even steel. As technology progressed, galvanised metal and basic fibreglass were used but today there are many composite “plastic” wall panels of high quality available. These are held in the vertical plane by braces usually known as “A” frames. These frames are set in concrete for strength and support. Generally speaking this type of liner construction gives a constant panel depth of approximately 1 metre. The floor profile can then be graded from the bottom of the wall into either a hopper or wedge shape.
Blockwork can also be used for liner pool walls. Depending on the depth of the wall either hollow agricultural type or ordinary blocks can be used. This type of wall has to have sand and cement rendering to provide a smooth finish, which will not puncture the liner material. However the use of hollow blocks that can be reinforced can allow greater wall and, therefore, water depths, and this also allows for gentle constant slope floors. The sand used on the walls and floor should be sharp sand, as this gives a greater longevity. It is also good practice, with block walls without reinforcement, to have a beam of concrete at the top of the wall, which is reinforced and runs round the entire perimeter of the pool to give added strength. Again, because of the construction of the walls and the liner manufacturing process, liner pools have limitations in shape.
ONE-PIECE PREFABRICATED POOLS
One-piece pools are, as the term implies, complete pools which are manufactured completely off-site and delivered to the new owners’ home on the back of a suitably sized delivery vehicle. There, the pool is craned off the vehicle and dropped into a prepared excavation, usually with a concrete base for it to sit on, according to the pool manufacturer’s recommendations. Plumbing connections are then made back to the plant room and the excavation back-filled in preparation for the pool edging and surround.
This type of pool has a number of advantages over other methods of construction. Firstly, given that it is manufactured off-site, installation times are drastically reduced – typically days rather than weeks – and are therefore less likely to suffer through delays caused by adverse weather. Secondly, the pools are usually preplumbed and pressure tested in a clean and controlled environment at the factory, meaning that work does not need carrying out on site, and plumbing tasks are reduced to merely connecting the pool plumbing to the plant room.
Modern one-piece pools are also highly durable, especially compared with a vinyl liner installation which can be punctured or torn by a pet dog which falls in and then attempts to extricate itself from the water using its claws. The finish of a one-piece pool is usually also maintenance free over the lifetime of the pool, whereas a liner pool will require relining on average every 5 to 10 years and a concrete pool will require retiling, replastering or repainting every 10 to 15 years. These time periods can be drastically reduced if the maintenance regime, especially that of water chemistry, are poor or completely lacking, whereas the surface finish of a one-piece pool tends to be more resilient and forgiving. In the case of concrete pools, draining down, stripping off the old finish and applying a new one is both time-consuming and labour intensive and therefore potentially highly costly.
The main drawback with one-piece pools is that the shape and finish choice is limited to that produced by any particular manufacturer. Consideration should also be given to site access in order that the pool and the vehicle which is delivering it can reach the site, and the same considerations too for the crane which transfers it from the delivery vehicle and lowers it into the excavation.
Summary
Basically speaking if the pool type is designed and installed correctly there is very little difference between the options other than shape and feel and the cost. Concrete pools tend to be the most expensive.
But first it is important to note that every in ground pool must be designed to suit the ground in which it is to be installed; the type of soil, the water table and the general surrounds. It is obvious to say but clay, chalk and sandy loam exhibit very different properties and it is vital that the contractor be aware of the conditions prevailing on the site before the pool is designed. Therefore if the ground conditions are unknown it is wise to have a trial hole dug and if necessary a soil analysis which should be passed to the structural engineer. It is also important to establish the use the pool is to be put and what is required of it. The bathing load will determine in part the size and may also play a part.
As a general rule the ground should be natural and have a load bearing rating 0f 100 KiloNewtons/ square metre in uniform strata.







